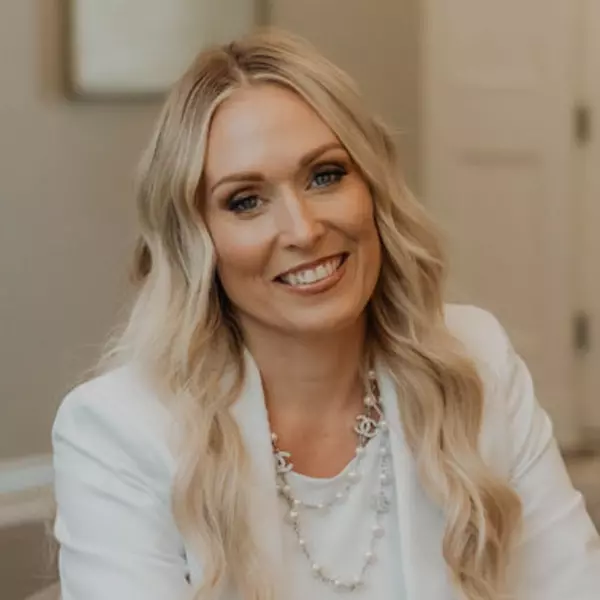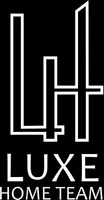$535,000
$539,000
0.7%For more information regarding the value of a property, please contact us for a free consultation.
4 Beds
4 Baths
3,144 SqFt
SOLD DATE : 01/04/2019
Key Details
Sold Price $535,000
Property Type Single Family Home
Sub Type Single Family Residence
Listing Status Sold
Purchase Type For Sale
Square Footage 3,144 sqft
Price per Sqft $170
Subdivision Highland Lakes
MLS Listing ID 218031055
Sold Date 01/04/19
Bedrooms 4
Full Baths 3
HOA Fees $16/ann
HOA Y/N Yes
Year Built 2005
Annual Tax Amount $10,285
Lot Size 0.300 Acres
Lot Dimensions 0.3
Property Sub-Type Single Family Residence
Source Columbus and Central Ohio Regional MLS
Property Description
This 4 bedroom, 3.2 bath, custom built luxury style home is better than a new build with upgrades galore and attention to detail at its finest! Two story entry opens to a formal dining area with recessed ceiling and den. The crown molding throughout is a visual treat that adds a touch of elegance. Explore the spacious great room featuring fireplace with stone front, wall of arched windows, surround sound and opens to a gourmet kitchen with oversized island, stainless steel appliances and walk-in pantry. 1st floor master suite offers scenic views of the wooded rear yard,deluxe bath with dual vanities,jetted tub,shower and walk in closet. Additional amenities include: 1st floor laundry, heated 3 car garage,finished basement w/daylight windows, wet bar, entertaining area,workshop and more
Location
State OH
County Delaware
Community Highland Lakes
Area 0.3
Direction Highland Lakes Avenue to Lake Forest Way, right on Travis Pointe
Rooms
Other Rooms 1st Floor Primary Suite, Den/Home Office - Non Bsmt, Dining Room, Eat Space/Kit, Great Room, Rec Rm/Bsmt
Basement Full
Dining Room Yes
Interior
Interior Features Whirlpool/Tub, Dishwasher, Electric Dryer Hookup, Electric Range, Electric Water Heater, Humidifier, Microwave, Refrigerator, Security System
Heating Forced Air
Cooling Central Air
Fireplaces Type Decorative, Direct Vent, Gas Log
Equipment Yes
Fireplace Yes
Laundry 1st Floor Laundry
Exterior
Exterior Feature Irrigation System
Parking Features Garage Door Opener, Heated Garage, Attached Garage, Side Load, On Street
Garage Spaces 3.0
Garage Description 3.0
Total Parking Spaces 3
Garage Yes
Building
Lot Description Ravine Lot, Wooded
Schools
High Schools Westerville Csd 2514 Fra Co.
Others
Tax ID 317-321-09-017-000
Acceptable Financing Conventional
Listing Terms Conventional
Read Less Info
Want to know what your home might be worth? Contact us for a FREE valuation!

Our team is ready to help you sell your home for the highest possible price ASAP






