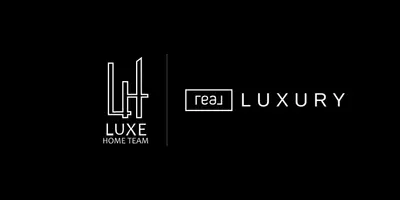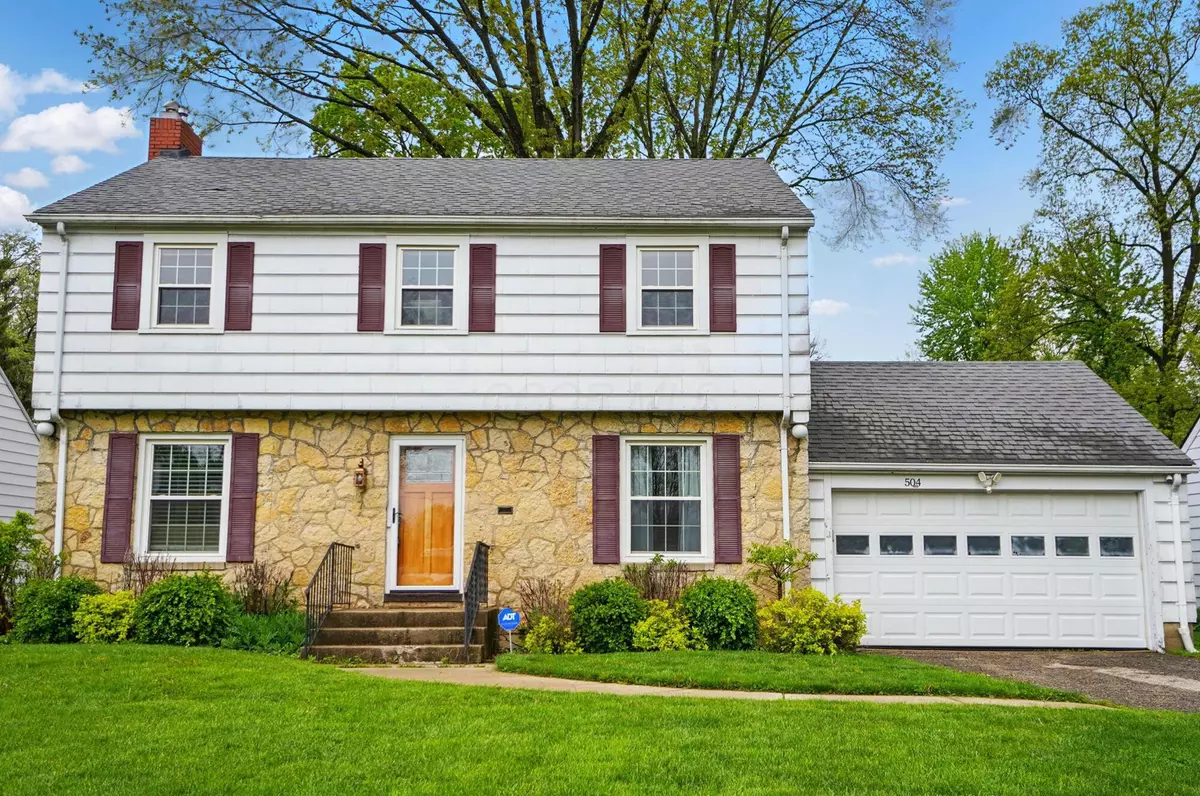$265,000
$275,000
3.6%For more information regarding the value of a property, please contact us for a free consultation.
3 Beds
2.5 Baths
1,706 SqFt
SOLD DATE : 11/14/2025
Key Details
Sold Price $265,000
Property Type Single Family Home
Sub Type Single Family Residence
Listing Status Sold
Purchase Type For Sale
Square Footage 1,706 sqft
Price per Sqft $155
Subdivision Ridgewood
MLS Listing ID 225035021
Sold Date 11/14/25
Style Traditional
Bedrooms 3
Full Baths 2
HOA Y/N No
Year Built 1941
Annual Tax Amount $3,347
Lot Size 0.280 Acres
Lot Dimensions 0.28
Property Sub-Type Single Family Residence
Source Columbus and Central Ohio Regional MLS
Property Description
Charming Colonial in Historic Ridgewood - Country Club District! Welcome to this beautifully maintained Colonial-style two-story home, nestled in the heart of the Historic Ridgewood neighborhood in the prestigious Country Club District. With 1, 706 square feet of classic charm and modern convenience, this 3-bedroom, 2.5-bath gem is perfect for those who appreciate timeless character and thoughtful updates. Step inside to find gorgeous hardwood floors, a cozy wood-burning fireplace, and plenty of natural light throughout the spacious living and dining rooms. The kitchen is well-equipped and flows easily into the rest of the home, making entertaining a breeze. Enjoy the convenience of a first-floor laundry room and the added bonus of a full basement for storage or future finishing. Relax in the screened-in back porch, or unwind on the patio in the fenced backyard with a 6-foot privacy fence, perfect for pets, play, or peaceful evenings. The oversized 1-car garage and shed with electricity offer ample space for tools, hobbies, or extra storage. Located on a quiet, tree-lined street in an historic and charming neighborhood, this home offers character, comfort, and charm. Don't miss your chance to own a piece of Ridgewood history schedule your showing today!
Location
State OH
County Clark
Community Ridgewood
Area 0.28
Direction From Columbus- I-70 W Take exit 52B to merge onto US-68 N toward Urbana-Take the OH-41 exit toward Springfield/Troy-Turn right onto OH-41 S/State Rte 41 S/Troy Rd Continue to follow OH-41 S/State Rte 41 S-Turn left onto Crestview Dr Turn right onto W Harding Rd Turn right to stay on W Harding Rd Turn left onto Fairway Dr Turn right on Dover Rd
Rooms
Other Rooms Dining Room, Eat Space/Kit, Living Room
Basement Full
Dining Room Yes
Interior
Heating Forced Air
Cooling Central Air
Fireplaces Type One
Equipment Yes
Fireplace Yes
Laundry 1st Floor Laundry
Exterior
Parking Features Garage Door Opener, Attached Garage
Garage Spaces 1.0
Garage Description 1.0
Total Parking Spaces 1
Garage Yes
Building
Level or Stories Two
Schools
High Schools Springfield Csd 1206 Cla Co.
School District Springfield Csd 1206 Cla Co.
Others
Tax ID 3400600006210014
Acceptable Financing USDA Loan, VA, FHA, Conventional
Listing Terms USDA Loan, VA, FHA, Conventional
Read Less Info
Want to know what your home might be worth? Contact us for a FREE valuation!

Our team is ready to help you sell your home for the highest possible price ASAP






