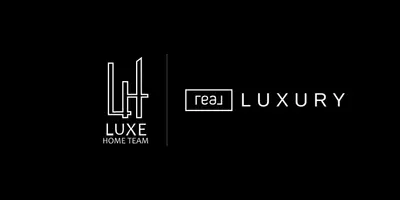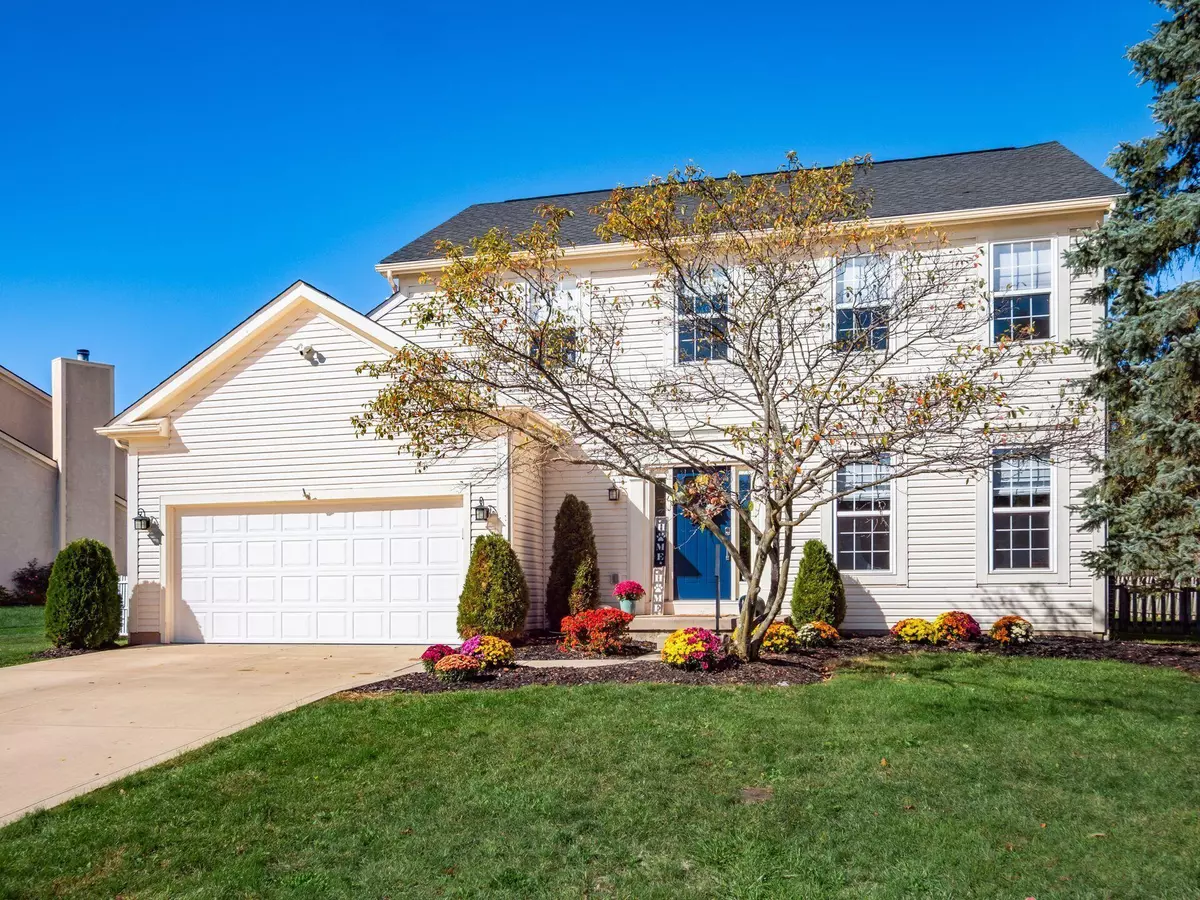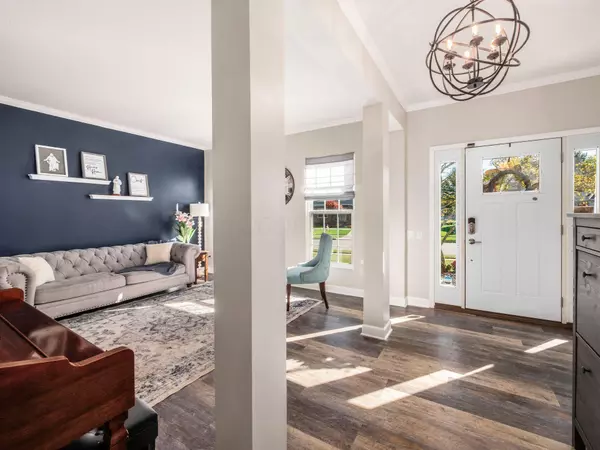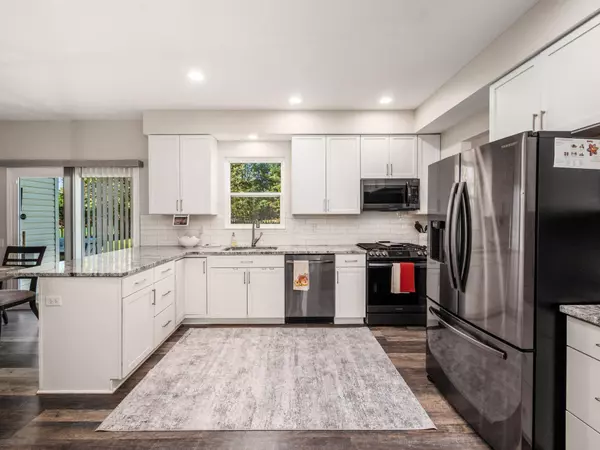$502,000
$497,000
1.0%For more information regarding the value of a property, please contact us for a free consultation.
4 Beds
2.5 Baths
2,016 SqFt
SOLD DATE : 11/14/2025
Key Details
Sold Price $502,000
Property Type Single Family Home
Sub Type Single Family Residence
Listing Status Sold
Purchase Type For Sale
Square Footage 2,016 sqft
Price per Sqft $249
Subdivision Villages Of Oak Creek
MLS Listing ID 225039854
Sold Date 11/14/25
Bedrooms 4
Full Baths 2
HOA Fees $16/ann
HOA Y/N Yes
Year Built 1997
Annual Tax Amount $7,640
Lot Size 0.370 Acres
Lot Dimensions 0.37
Property Sub-Type Single Family Residence
Source Columbus and Central Ohio Regional MLS
Property Description
Look no further- this home has SO MUCH to offer!! Beginning with all three levels of Olentangy schools being less than 2 miles away w/the elementary school in the neighborhood!! This home underwent a massive update in 2019, which included LVP on the first floor, remodeled kitchen and bathrooms, a lower-level egress window added to the finished basement and freshly painted throughout. Current updates include newer HVAC, gutters, and roof (with a lifetime warranty) in 2021, and a large water heater added in 2023 among other improvements. The garage has a new polyurea garage floor too!! All appliances stay including washer & dryer!! All of this is situated close to everything that you need from restaurants, stores, parks, walking paths, ponds, Orange Twp Hall, schools, freeways, the Orange Pool, Library, Medical facilities, etc, - the list goes on and on, yet it feels removed from the hustle and bustle as you relax on the deck overlooking a beautiful green space that will keep your backyard private and neighbor free!! You don't want to miss this opportunity!! See A2A remarks and attached documents for more info. Please note, Din. Rm light does not convey but is negotiable. No showings on Sundays.
Location
State OH
County Delaware
Community Villages Of Oak Creek
Area 0.37
Direction OFF ORANGE ROAD TO HOLDERMAN ST. VILLAGES OF OAK CREEK NEIGHBORHOOD
Rooms
Other Rooms Dining Room, Eat Space/Kit, Family Rm/Non Bsmt, Living Room, Rec Rm/Bsmt
Basement Crawl Space, Egress Window(s), Partial
Dining Room Yes
Interior
Interior Features Garden/Soak Tub
Cooling Central Air
Fireplaces Type One, Gas Log
Equipment Yes
Fireplace Yes
Laundry 1st Floor Laundry
Exterior
Parking Features Garage Door Opener, Attached Garage
Garage Spaces 2.0
Garage Description 2.0
Total Parking Spaces 2
Garage Yes
Building
Level or Stories Two
Schools
High Schools Olentangy Lsd 2104 Del Co.
School District Olentangy Lsd 2104 Del Co.
Others
Tax ID 318-311-02-052-000
Read Less Info
Want to know what your home might be worth? Contact us for a FREE valuation!

Our team is ready to help you sell your home for the highest possible price ASAP






