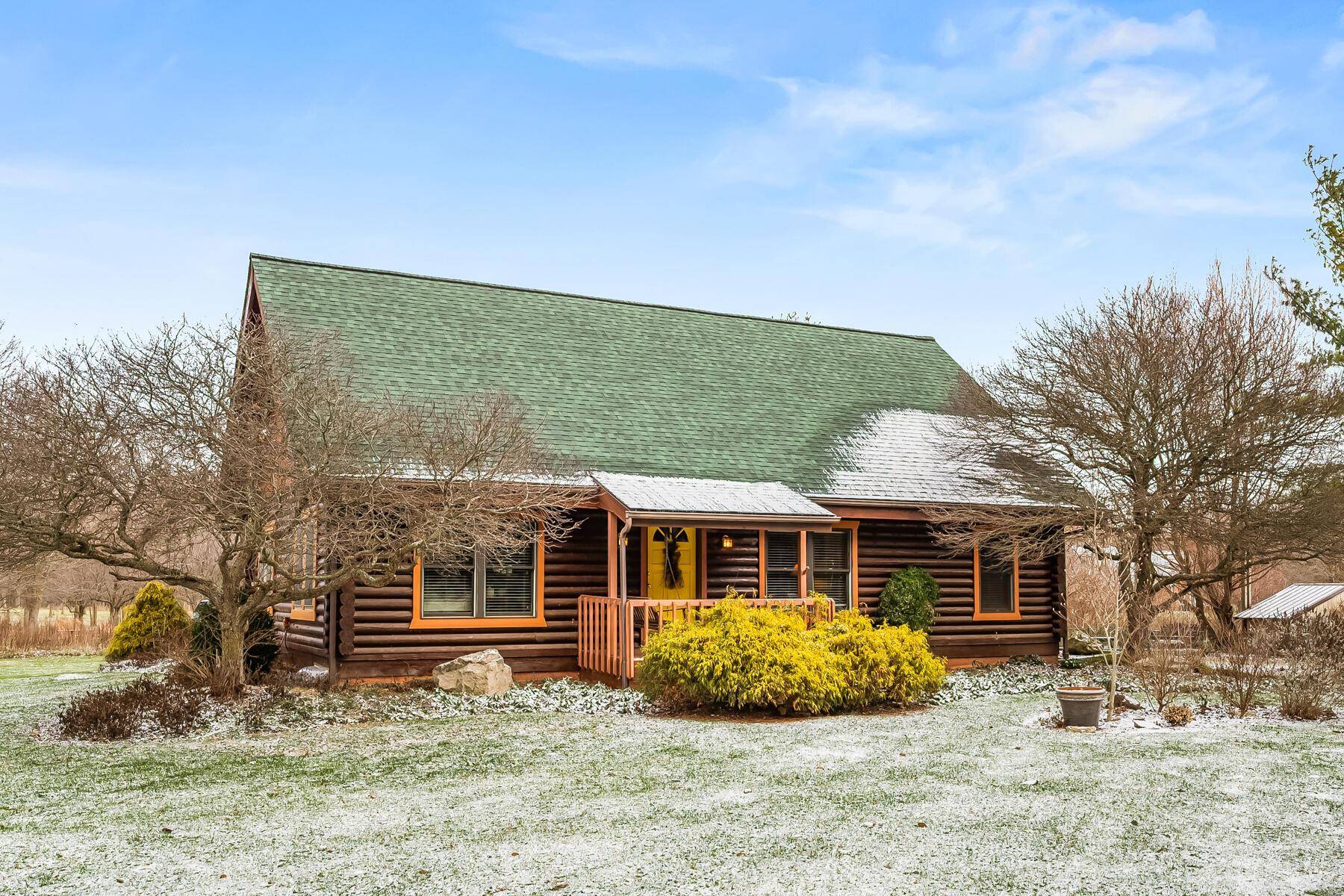$529,900
$534,900
0.9%For more information regarding the value of a property, please contact us for a free consultation.
4 Beds
2.5 Baths
2,297 SqFt
SOLD DATE : 04/30/2025
Key Details
Sold Price $529,900
Property Type Single Family Home
Sub Type Single Family Residence
Listing Status Sold
Purchase Type For Sale
Square Footage 2,297 sqft
Price per Sqft $230
MLS Listing ID 225006653
Sold Date 04/30/25
Style Cape Cod
Bedrooms 4
Full Baths 2
HOA Y/N No
Year Built 1989
Annual Tax Amount $4,607
Lot Size 2.940 Acres
Lot Dimensions 2.94
Property Sub-Type Single Family Residence
Source Columbus and Central Ohio Regional MLS
Property Description
OPEN HOUSE 3/22 12-2 P.M.! If you love nature's beauty...come see this GORGEOUS log home hidden in nearly 3 acres of tranquility! Featuring panoramic natural views w/4 BR's/2.5 BA's, and nearly 2300 sq. ft. Offering a1st floor primary suite (2 BR's up/2 BR's down), a 2-story great room w/fireplace and overlooking loft, 1st floor laundry, fully equipped kitchen w/pantry and dinette area! Recent updates/improvements include new well pump (2023), new roof (2023), and new Lennox high efficiency HVAC (2025)! Exterior amenities include a covered front porch, rear deck, 2+ car detached garage, chicken coup, fire pit, and several fruit trees! Property is serviced by private well, but DelCo water is available at road (R/O system at kitchen sink). High speed internet is also available.
Location
State OH
County Delaware
Area 2.94
Rooms
Other Rooms 1st Floor Primary Suite, Dining Room, Eat Space/Kit, Great Room, Loft
Basement Full
Dining Room Yes
Interior
Heating Forced Air, Propane
Cooling Central Air
Fireplaces Type Gas Log
Equipment Yes
Fireplace Yes
Laundry 1st Floor Laundry
Exterior
Exterior Feature Waste Tr/Sys
Parking Features Garage Door Opener, Detached Garage
Garage Spaces 2.0
Garage Description 2.0
Total Parking Spaces 2
Garage Yes
Building
Architectural Style Cape Cod
Schools
High Schools Buckeye Valley Lsd 2102 Del Co.
Others
Tax ID 500-230-01-034-000
Acceptable Financing VA, FHA, Conventional
Listing Terms VA, FHA, Conventional
Read Less Info
Want to know what your home might be worth? Contact us for a FREE valuation!

Our team is ready to help you sell your home for the highest possible price ASAP






