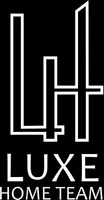$283,000
$289,900
2.4%For more information regarding the value of a property, please contact us for a free consultation.
4 Beds
2 Baths
1,717 SqFt
SOLD DATE : 03/27/2025
Key Details
Sold Price $283,000
Property Type Single Family Home
Sub Type Single Family Residence
Listing Status Sold
Purchase Type For Sale
Square Footage 1,717 sqft
Price per Sqft $164
MLS Listing ID 225004325
Sold Date 03/27/25
Style Ranch
Bedrooms 4
Full Baths 2
HOA Y/N No
Year Built 2022
Annual Tax Amount $2,140
Lot Size 0.380 Acres
Lot Dimensions 0.38
Property Sub-Type Single Family Residence
Source Columbus and Central Ohio Regional MLS
Property Description
Welcome to your new home! A charming 4 bed, 2 bath, ranch style home comes complete with a spacious yard, huge party deck and yard marked out for you, front patio, side patio, 1.5 car garage, trey ceilings, owner's room with an en suite bathroom and walk in closet, bathrooms have bluetooth speakers, newer appliances walk in pantry, newer mechanicals, and 2.5 year old solar panels that are paid off and ready to save you a fortune over the years to come! The home boasts an open concept design great for family gatherings. Pleasantville is conveniently located near Buckeye Lake, Lancaster, Canal Winchester, Pickerington. Providing easy access to state routes. Buckeye Lake is just 10 min away. Fairfield Union Schools. Enjoy the peaceful towns vibes with a country feel lifestyle.
Location
State OH
County Fairfield
Area 0.38
Rooms
Other Rooms 1st Floor Primary Suite, Dining Room, Eat Space/Kit, Living Room, Mother-In-Law Suite
Basement Crawl Space
Dining Room Yes
Interior
Interior Features Dishwasher, Electric Dryer Hookup, Electric Range, Electric Water Heater, Microwave, Refrigerator, Security System
Heating Electric, Forced Air
Cooling Central Air
Equipment Yes
Laundry 1st Floor Laundry
Exterior
Parking Features Detached Garage, On Street
Garage Spaces 1.0
Garage Description 1.0
Total Parking Spaces 1
Garage Yes
Building
Lot Description Wooded
Architectural Style Ranch
Schools
High Schools Fairfield Union Lsd 2304 Fai Co.
Others
Tax ID 05-00271-200
Acceptable Financing USDA Loan, VA, FHA, Conventional
Listing Terms USDA Loan, VA, FHA, Conventional
Read Less Info
Want to know what your home might be worth? Contact us for a FREE valuation!

Our team is ready to help you sell your home for the highest possible price ASAP






