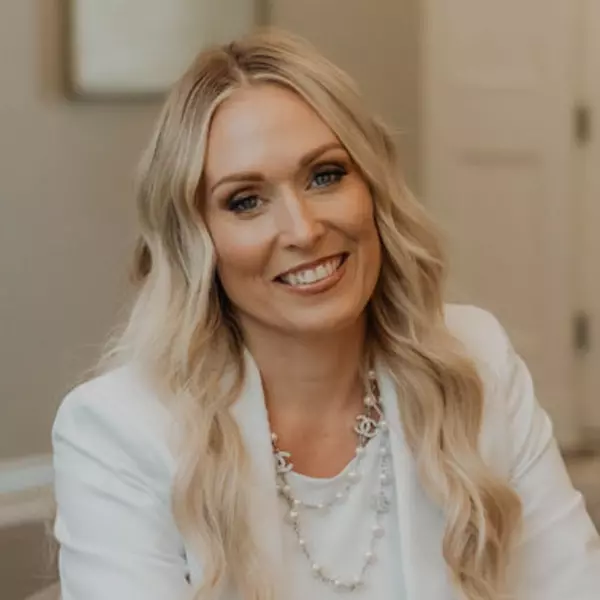$463,850
$467,764
0.8%For more information regarding the value of a property, please contact us for a free consultation.
4 Beds
2.5 Baths
2,128 SqFt
SOLD DATE : 09/17/2024
Key Details
Sold Price $463,850
Property Type Single Family Home
Sub Type Single Family Residence
Listing Status Sold
Purchase Type For Sale
Square Footage 2,128 sqft
Price per Sqft $217
MLS Listing ID 224026470
Sold Date 09/17/24
Style Ranch
Bedrooms 4
Full Baths 2
HOA Y/N No
Originating Board Columbus and Central Ohio Regional MLS
Year Built 1964
Annual Tax Amount $3,557
Lot Size 2.060 Acres
Lot Dimensions 2.06
Property Sub-Type Single Family Residence
Property Description
**Multiple Offers Received. All offers due by 5pm on 8/6/24** Welcome to the Ultimate Dream Home! Nestled at the end of a tranquil cul-de-sac, this extraordinary 4 bed, 2.5 bath masterpiece spans 2,128 sq. ft. boasting unparalleled upgrades: gleaming hardwood floors, custom cabinets, pristine drywall, & a brand new roof, gutters, & cedar siding. The master suite is a luxurious retreat with a chic herringbone-patterned headboard wall, a spacious walk-in closet, & a spa-like ensuite bathroom. The state-of-the-art kitchen is a chef's paradise with sleek cabinets, opulent dark granite countertops, & sophisticated pendant lighting. The sunroom, with direct access to the inviting saltwater pool, is perfect for summer relaxation & entertaining.
Location
State OH
County Richland
Area 2.06
Direction Mansfield Lucas Rd. onto Resthaven Dr. onto Galaxy Dr. onto Galaxy Ct.
Rooms
Other Rooms 1st Floor Primary Suite, 4-season Room - Heated, Living Room, Rec Rm/Bsmt
Basement Walk-Out Access, Full
Dining Room No
Interior
Interior Features Dishwasher, Gas Range, Microwave, Refrigerator
Heating Forced Air
Cooling Central Air
Equipment Yes
Laundry LL Laundry
Exterior
Parking Features Detached Garage
Garage Spaces 4.0
Garage Description 4.0
Pool Inground Pool
Total Parking Spaces 4
Garage Yes
Building
Lot Description Wooded
Architectural Style Ranch
Schools
High Schools Lucas Lsd 7004 Ric Co.
Others
Tax ID 055-39-208-14-000
Acceptable Financing Cul-De-Sac, USDA Loan, VA, FHA, Conventional
Listing Terms Cul-De-Sac, USDA Loan, VA, FHA, Conventional
Read Less Info
Want to know what your home might be worth? Contact us for a FREE valuation!

Our team is ready to help you sell your home for the highest possible price ASAP






