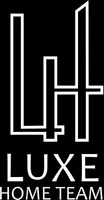$1,350,000
$1,350,000
For more information regarding the value of a property, please contact us for a free consultation.
2 Beds
3 Baths
1,320 SqFt
SOLD DATE : 03/11/2024
Key Details
Sold Price $1,350,000
Property Type Single Family Home
Sub Type Single Family Residence
Listing Status Sold
Purchase Type For Sale
Square Footage 1,320 sqft
Price per Sqft $1,022
Subdivision Buckeye Lake Waterfront
MLS Listing ID 223037928
Sold Date 03/11/24
Style Ranch
Bedrooms 2
Full Baths 3
HOA Y/N No
Year Built 1993
Annual Tax Amount $8,699
Lot Size 3.160 Acres
Lot Dimensions 3.16
Property Sub-Type Single Family Residence
Source Columbus and Central Ohio Regional MLS
Property Description
Breath-taking views and easy living on Buckeye Lake! Hard to find 3.16 acres w/ 603+ft of water frontage!
Ranch home with spacious deck and water views all around. Open living area with an abundance of natural light! The 1st floor primary suite boasts a spacious sitting area, full bath, lg dressing room, utility & separate door to the outdoor hot tub. LL walkout features a bedrm & bath & family room where entertaining can abound w/ a patio that leads you steps away from your boat dock. Shed and 2 car garage. Park your RV! Steps from your own boat docks, popular attractions, shopping, highway access. Currently has city water, public sewer, natural gas, & electric. A SPECIAL & perfect home to host family & friends & enjoy life on the lake!
Location
State OH
County Licking
Community Buckeye Lake Waterfront
Area 3.16
Direction SR 79 south to Mill Dam in Buckeye Lake Village, L onto Cristland Hill Rd, R onto Avondale Rd, R onto Lake Drive
Rooms
Other Rooms 1st Floor Primary Suite, Eat Space/Kit, Family Rm/Non Bsmt, Rec Rm/Bsmt
Basement Walk-Out Access
Dining Room No
Interior
Interior Features Dishwasher, Gas Range, Refrigerator
Heating Forced Air
Cooling Central Air
Equipment Yes
Laundry 1st Floor Laundry
Exterior
Parking Features Garage Door Opener
Garage Spaces 2.0
Garage Description 2.0
Total Parking Spaces 2
Building
Lot Description Lake Front, Water View
Architectural Style Ranch
Schools
High Schools Lakewood Lsd 4504 Lic Co.
Others
Tax ID 041-138662-00.000
Read Less Info
Want to know what your home might be worth? Contact us for a FREE valuation!

Our team is ready to help you sell your home for the highest possible price ASAP






