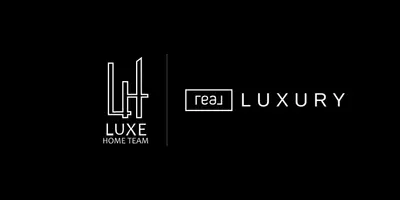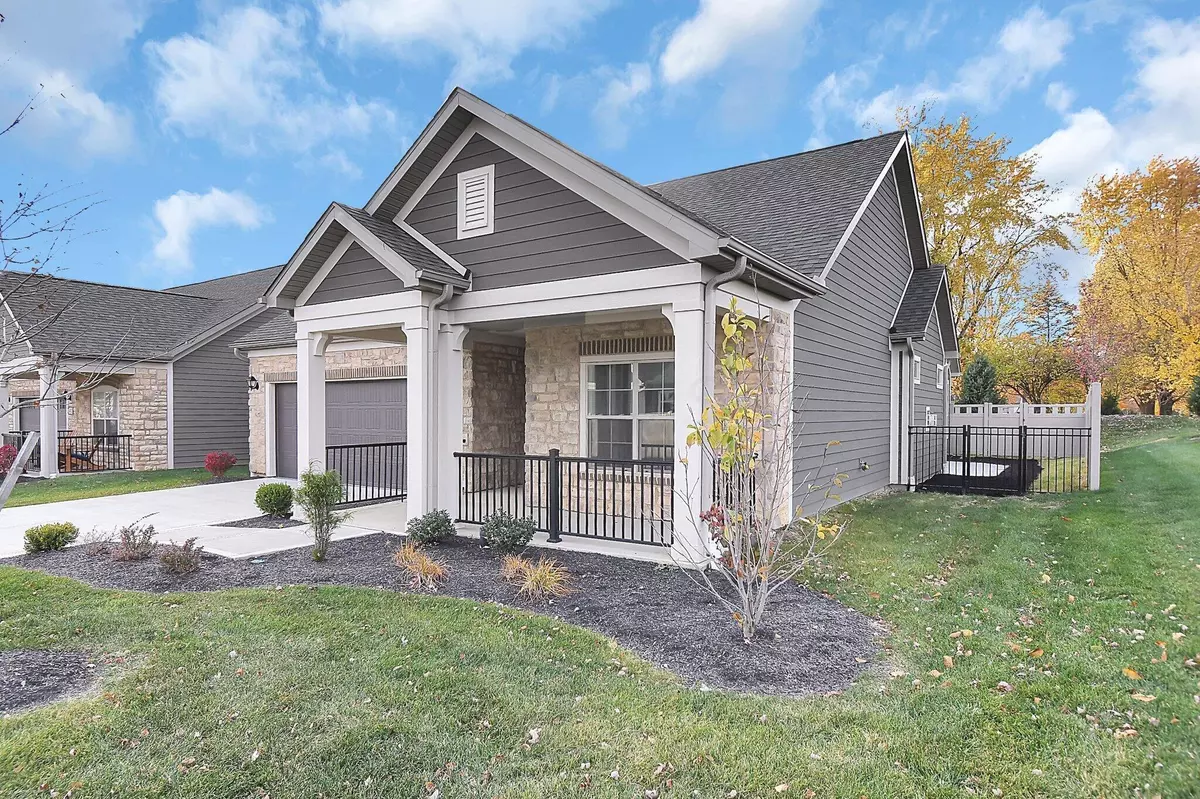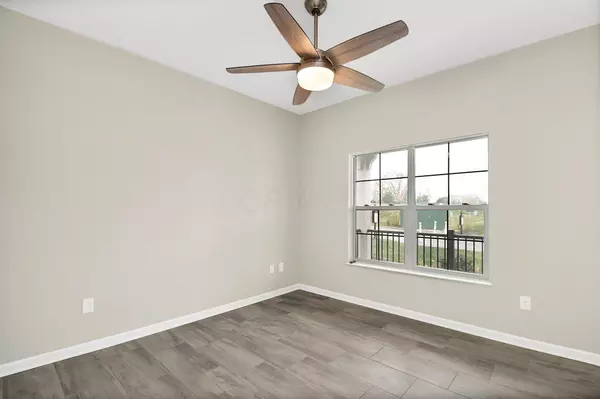$489,000
$499,900
2.2%For more information regarding the value of a property, please contact us for a free consultation.
2 Beds
2 Baths
1,757 SqFt
SOLD DATE : 03/22/2023
Key Details
Sold Price $489,000
Property Type Condo
Sub Type Condominium
Listing Status Sold
Purchase Type For Sale
Square Footage 1,757 sqft
Price per Sqft $278
Subdivision Courtyards At The Ravines
MLS Listing ID 223001471
Sold Date 03/22/23
Style Ranch
Bedrooms 2
Full Baths 2
HOA Fees $225/mo
HOA Y/N Yes
Year Built 2019
Annual Tax Amount $9,675
Property Sub-Type Condominium
Source Columbus and Central Ohio Regional MLS
Property Description
Free Standing ranch condo w/spectacular curb appeal & charming front porch. Popular Portico model w/ 2 bedrooms, 2 full baths, den & added sitting room off of the primary suite. This home has an abundance of options including a Deluxe kitchen layout, upgraded trim package, tray ceilings, transom windows, Universal design layout w/ wider doors & hallways, gas fireplace, Quartz counter tops, SS appliances, Double oven, tile backsplash, custom light fixtures throughout, easy care ceramic tile flooring throughout the home, ceramic tile walls & floors in bathrooms, raised height vanities, stunning private courtyard & 2 car attached garage with attic storage. Upgraded epoxy flooring in the garage & patio. Never Lived in & priced well below replication cost of similar models just minutes away.
Location
State OH
County Delaware
Community Courtyards At The Ravines
Direction Rt. 23 North to Lewis Center Drive, turn right and continue straight, community will be on the right.
Rooms
Other Rooms 1st Floor Primary Suite, Den/Home Office - Non Bsmt, Dining Room, Eat Space/Kit, Living Room
Dining Room Yes
Interior
Interior Features Dishwasher, Electric Dryer Hookup, Electric Range, Microwave, Refrigerator
Heating Forced Air
Cooling Central Air
Fireplaces Type Direct Vent, Gas Log
Equipment No
Fireplace Yes
Laundry 1st Floor Laundry
Exterior
Parking Features Garage Door Opener, Attached Garage
Garage Spaces 2.0
Garage Description 2.0
Total Parking Spaces 2
Garage Yes
Building
Level or Stories One
Schools
High Schools Olentangy Lsd 2104 Del Co.
School District Olentangy Lsd 2104 Del Co.
Others
Tax ID 318-220-04-008-511
Acceptable Financing Conventional
Listing Terms Conventional
Read Less Info
Want to know what your home might be worth? Contact us for a FREE valuation!

Our team is ready to help you sell your home for the highest possible price ASAP






