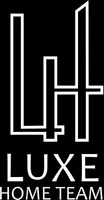$525,000
$480,000
9.4%For more information regarding the value of a property, please contact us for a free consultation.
3 Beds
2.5 Baths
2,846 SqFt
SOLD DATE : 03/13/2023
Key Details
Sold Price $525,000
Property Type Single Family Home
Sub Type Single Family Residence
Listing Status Sold
Purchase Type For Sale
Square Footage 2,846 sqft
Price per Sqft $184
Subdivision Grandshire
MLS Listing ID 223003640
Sold Date 03/13/23
Bedrooms 3
Full Baths 2
HOA Fees $22/ann
HOA Y/N Yes
Originating Board Columbus and Central Ohio Regional MLS
Year Built 1994
Annual Tax Amount $8,492
Lot Size 0.500 Acres
Lot Dimensions 0.5
Property Sub-Type Single Family Residence
Property Description
Nestled on approx .50 acre mature treed yard w/ trickling stream w/ foot bridge- you will love this 3 BR+Loft+Office in one of Powells premier neighborhoods- Grandshire. Sun-filled w/ soaring ceilings & open concept floor pln.1st flr primary suite w/dual sink vanity, jetted tub, glass door shower & walk in closet. Remodeled kitchen 2015 w/pantry, long stretch of granite counters & tiled backsplash opens to vaulted ceiling w/skylights GR w/ fireplace. Holiday size dining room, 1st flr laundry & executive office w/closet for potential 4th BR. 2nd flr offers remodeled bath in 2019 & spacious 2 BR w/loft. LG finished lower level adds more quality living space. Relax on your multi-level deck w/ million dollar views of your spectacular yard. New Rosati Windows '19, newer roof, newer furnace '18
Location
State OH
County Delaware
Community Grandshire
Area 0.5
Direction Presidential Parkway to Grandshire to Delaneys Circle
Rooms
Other Rooms 1st Floor Primary Suite, Den/Home Office - Non Bsmt, Dining Room, Eat Space/Kit, Great Room, Loft, Rec Rm/Bsmt
Basement Full
Dining Room Yes
Interior
Interior Features Whirlpool/Tub, Dishwasher, Gas Range, Microwave, Refrigerator
Heating Forced Air
Cooling Central Air
Fireplaces Type Gas Log
Equipment Yes
Fireplace Yes
Laundry 1st Floor Laundry
Exterior
Parking Features Garage Door Opener, Attached Garage
Garage Spaces 2.0
Garage Description 2.0
Total Parking Spaces 2
Garage Yes
Building
Lot Description Stream On Lot, Wooded
Schools
High Schools Olentangy Lsd 2104 Del Co.
Others
Tax ID 319-432-02-095-000
Read Less Info
Want to know what your home might be worth? Contact us for a FREE valuation!

Our team is ready to help you sell your home for the highest possible price ASAP






