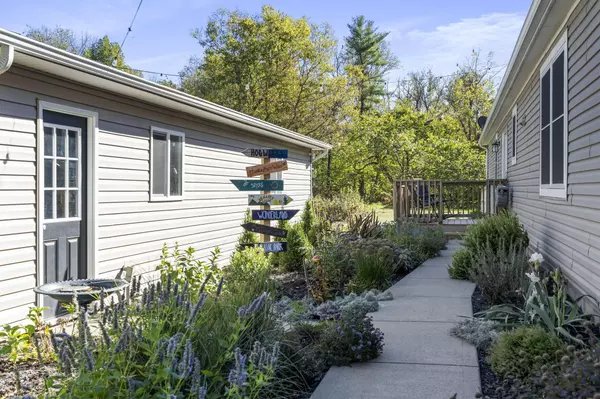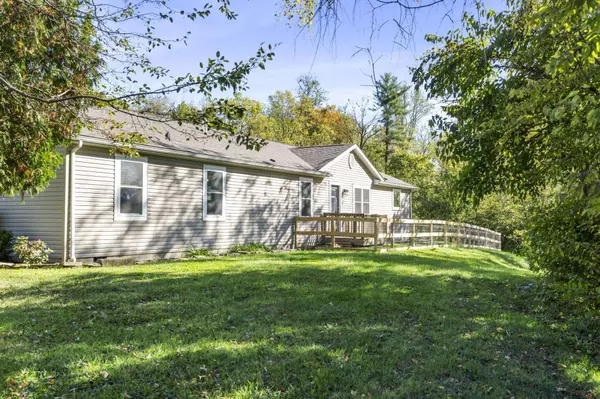
4 Beds
3 Baths
2,280 SqFt
4 Beds
3 Baths
2,280 SqFt
Open House
Sat Nov 22, 11:00am - 1:00pm
Key Details
Property Type Single Family Home
Sub Type Single Family Residence
Listing Status Active
Purchase Type For Sale
Square Footage 2,280 sqft
Price per Sqft $218
MLS Listing ID 225039600
Style Ranch
Bedrooms 4
Full Baths 3
HOA Y/N No
Year Built 2012
Annual Tax Amount $3,592
Lot Size 1.230 Acres
Lot Dimensions 1.23
Property Sub-Type Single Family Residence
Source Columbus and Central Ohio Regional MLS
Property Description
Beautiful 4-bed, 3-bath ranch offering peaceful country privacy with modern upgrades. The chef's kitchen features Amish-built cabinetry, granite counters, a butcher-block island, and an open layout flowing into the great room with a stone fireplace.
The owner's suite includes a private sitting room/office, spa bath with dual walk-in showers, jetted tub, double vanities, and custom barn-door closets.
Enjoy wide-open views, and an 800 square foot detached 2-car workshop/garage, and no HOA. Minutes to Granville, New Albany, and Intel. All of the convenience without sacrificing space or serenity.
Highlights:
• USDA eligible
• 4 beds/3 baths
• Chef's kitchen
• Private owner's suite + office
• Spa bathroom
• 1.23 acres
• Detached 2-car workshop/garage
Location
State OH
County Licking
Area 1.23
Rooms
Other Rooms 1st Floor Primary Suite, Dining Room, Eat Space/Kit, Family Rm/Non Bsmt, Living Room
Basement Crawl Space
Dining Room Yes
Interior
Heating Forced Air
Cooling Central Air
Fireplaces Type Wood Burning
Equipment Yes
Fireplace Yes
Laundry 1st Floor Laundry
Exterior
Parking Features Detached Garage
Garage Spaces 2.0
Garage Description 2.0
Total Parking Spaces 2
Garage Yes
Building
Level or Stories One
Schools
High Schools Northridge Lsd 4509 Lic Co.
School District Northridge Lsd 4509 Lic Co.
Others
Tax ID 066-317544-01.000
Acceptable Financing USDA Loan, VA, FHA, Conventional
Listing Terms USDA Loan, VA, FHA, Conventional






